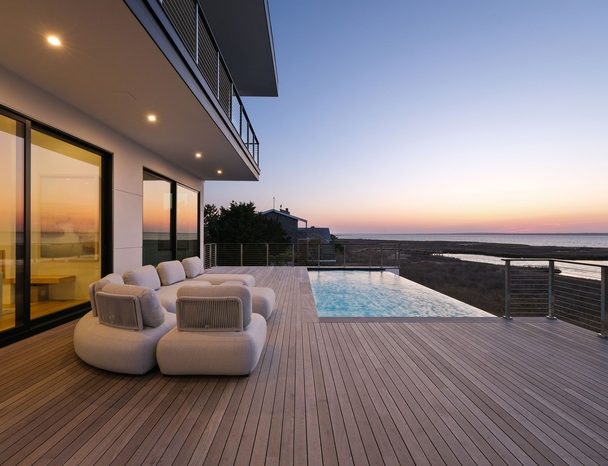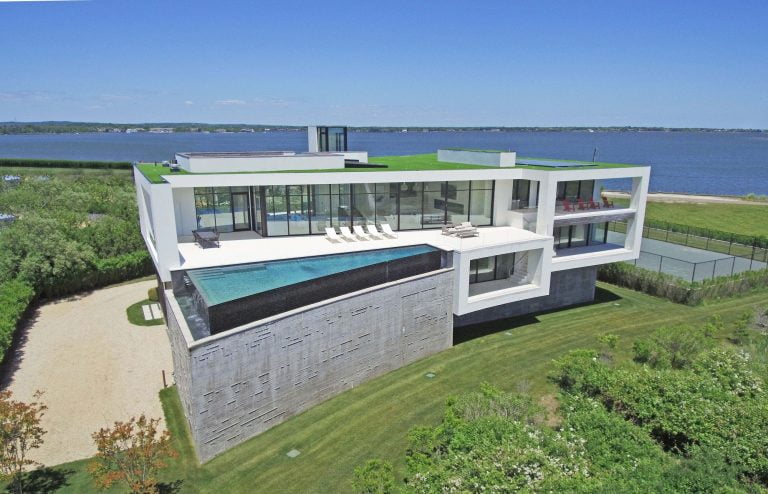
Hamptons water views don’t come more spectacular than these. To the east, there’s the vast watery expanse of Mecox Bay with Bridgehampton in the distance. To the south, the crashing Atlantic pounds onto endless sandy beaches. And almost right outside the front door is nearly 200 feet of wooded waterfront, directly on Channel Pond.
To take in the unobstructed 360-degree CinemaScope views, simply climb the stairs – or better yet, take the elevator – to the rooftop deck and toast to yet another spectacular sunset.
“This is the standard of perfection for a luxury waterfront estate,” Gary DePersia, listing broker with The Corcoran Group tells EQ.
Completed in 2020, 951 Flying Point Road in the historic, low-key enclave of Water Mill, Long Island, is just a short golf cart ride to neighboring, high-profile Hamptons hangouts, like Sagaponack, Bridgehampton and Southampton.
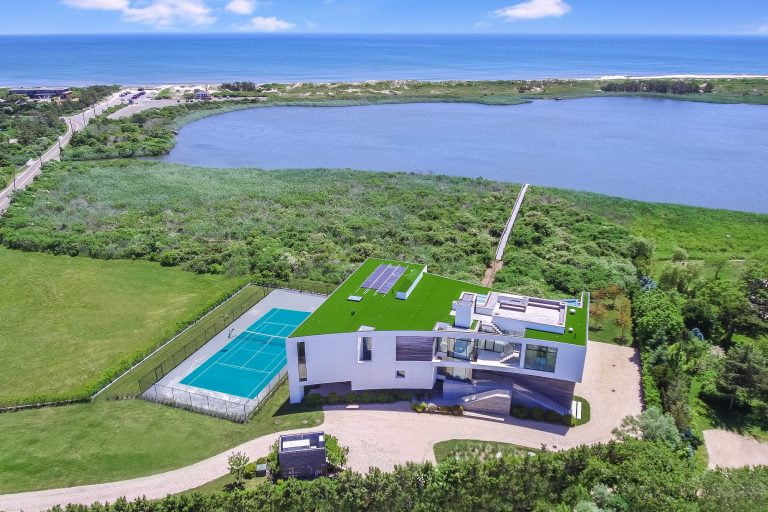
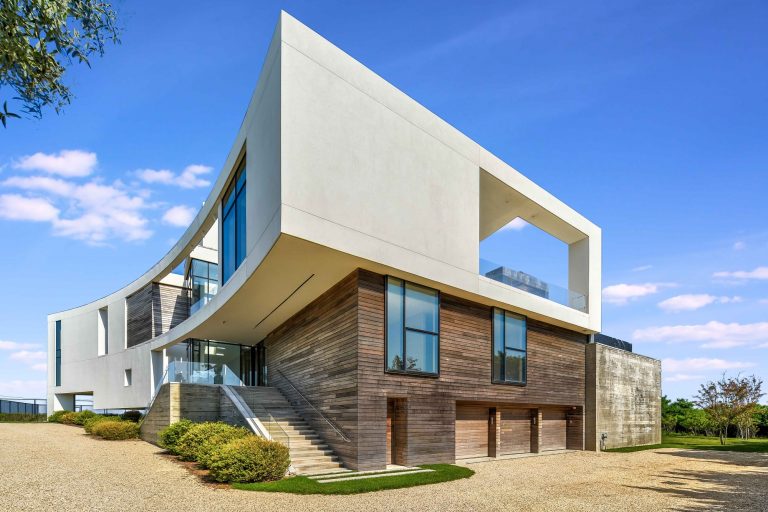
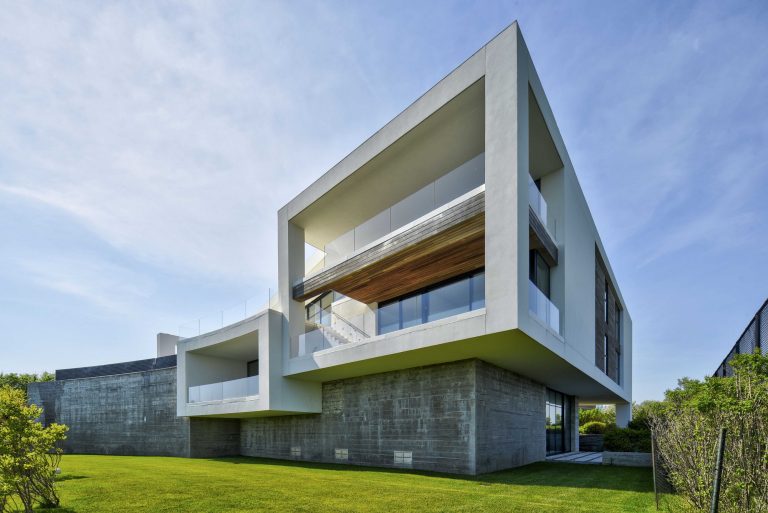
Here, this angular, glass-lined, ultra-modern masterpiece sits on almost three acres and comes with 11,000-square-feet of living space on four separate levels. Among its multitude of features, there are nine bedrooms, 11 bathrooms, an elevated, infinity-edge swimming pool, sunken tennis court, six-car garage and a glass-enclosed fitness room.
The home itself is the creation of award-winning Hamptons architects Barnes Coy, along with Miami-based builder Sagewood Construction, with an interior layout by Italy’s Massimo Castagna of AD architettura.
In the listing, lead architect Chris Coy says the idea behind the home’s design was to take full advantage of what the spectacular homesite had to offer. “It’s all about experiencing different water views as one moves through the interior spaces.”
There’s no better example of this than the residence’s main, multi-level, third floor living area. Here a retractable wall of glass opens out onto a spectacular 3,000-square-foot terrace overlooking the infinity-edged, heated pool and Channel Pond.
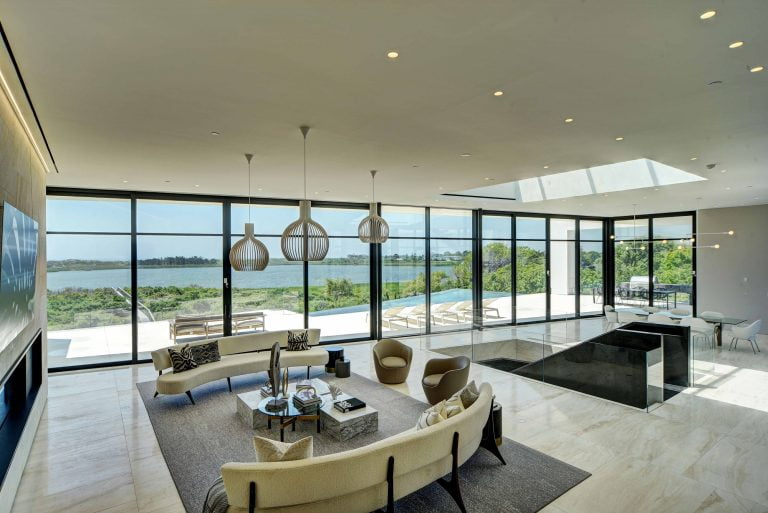
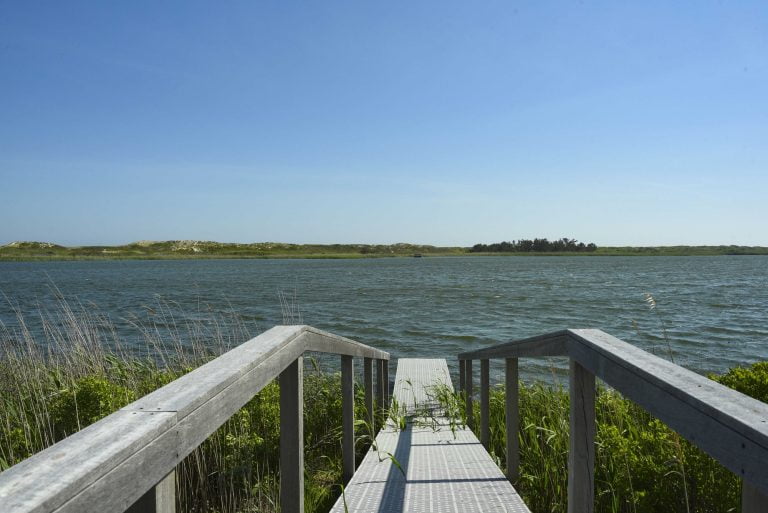
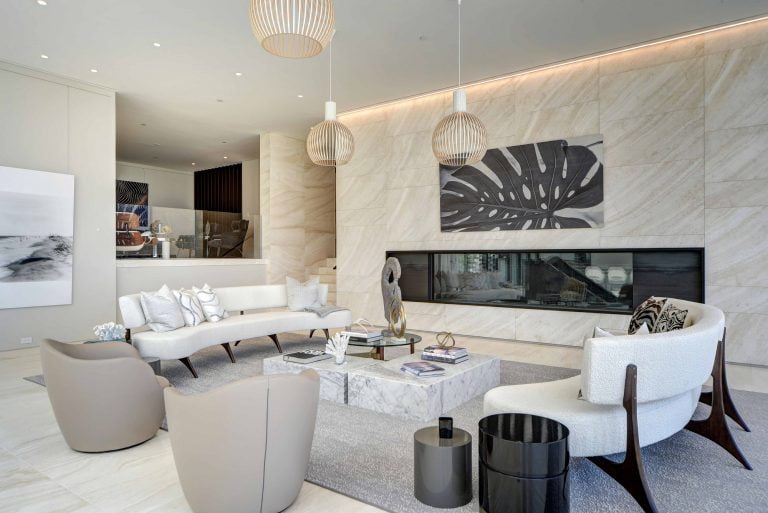
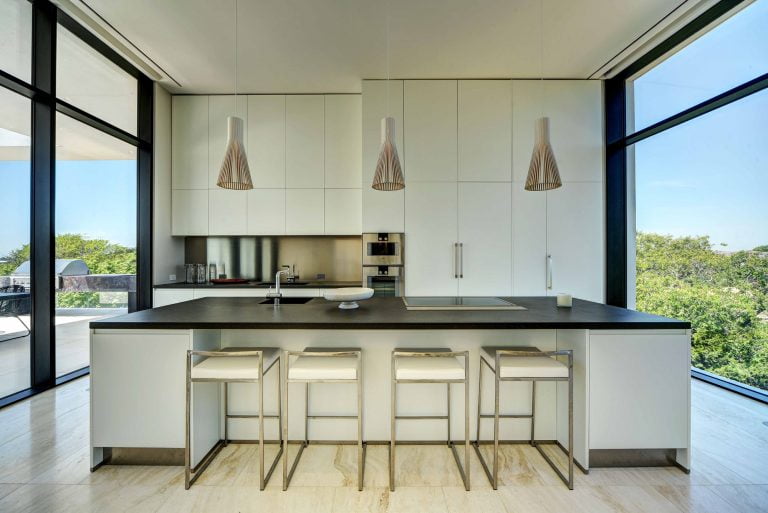
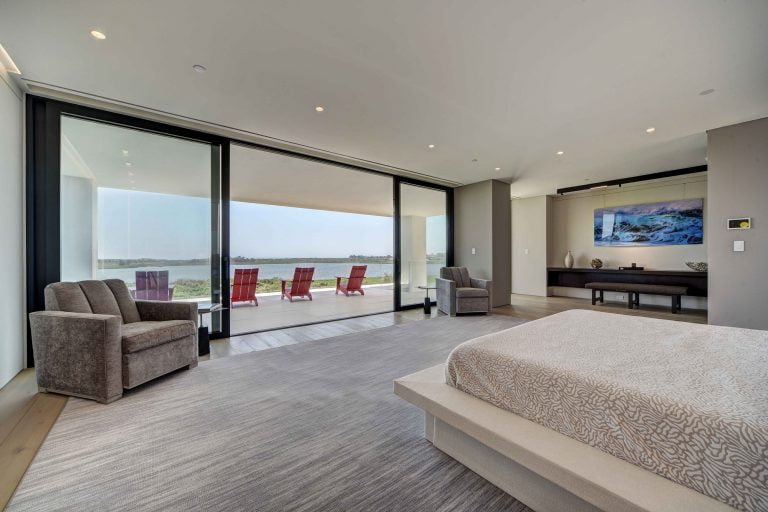
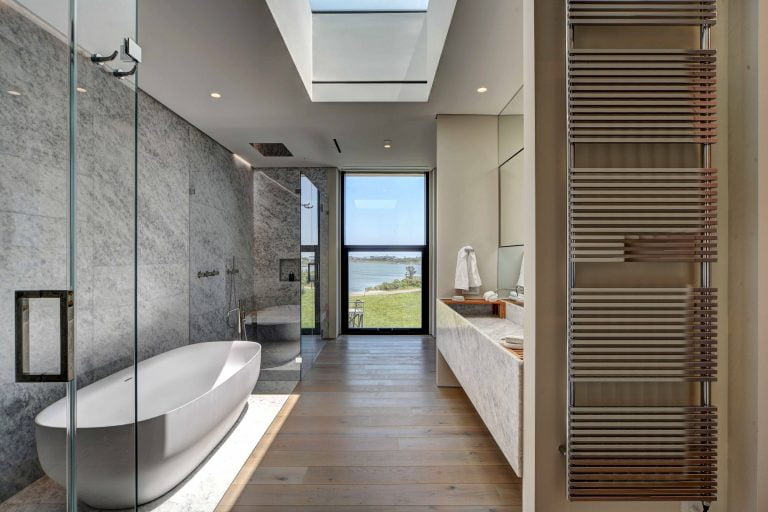
Inside this sleek, marble-floored living space, a polished-stone wall divides the room and features a flickering gas fireplace.
To access the room, you climb what is arguably the home’s most-dramatic architectural feature – a truly stunning, polished black steel staircase. Frameless glass balustrades around it give the impression that it rises into the living room through an open hole in the floor. It’s beyond spectacular.
Steps lead into the expansive owner’s wing with its king-size master bedroom and wall of glass opening out on to a covered private terrace, with mile-wide views of Channel Pond and the ocean in the distance. The suite features a mega-bathroom with two-glass-enclosed showers, a free-standing soaking tub, and twin walk-in closets.
Down on the so-called middle level, there are five ensuite bedrooms each with water views. This floor also hosts a huge TV and billiards room, a fitness room, a sauna and the two-bedroom staff wing.
Also accessible is the home’s six-car garage. Further, there is a 3,500-square-foot unfinished space that Corcoran’s DePersia says would make the perfect movie screening room, or the ultimate gym.
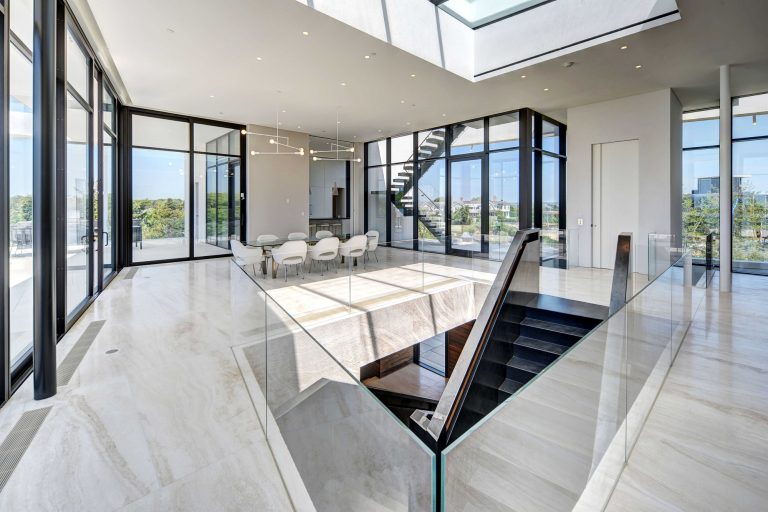
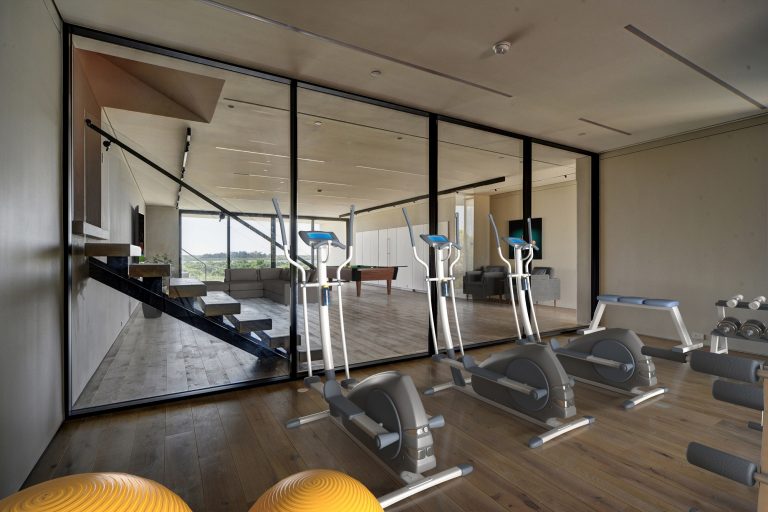
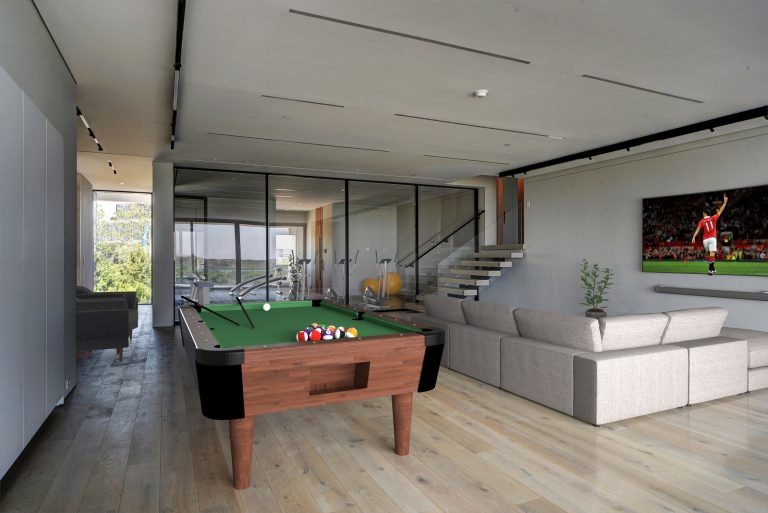
The final surprise-and-delight feature of the home is the elevator-served, 800-square-foot rooftop deck with its outdoor kitchen and wrap-around seating. It seems as though the entire roof has been designed to support yet another floor of living space.
If that wasn’t enough of a purchasing inducement, the home (which has yet to be lived in) saw a recent price adjustment – from $37.95 million down to today’s $33.95 million.
“This truly represents a one-of-a-kind opportunity to experience the ultimate in indoor/outdoor living, with the most amazing water views, in one of the most exclusive waterfront locations in the Hamptons,” caps DePersia.
