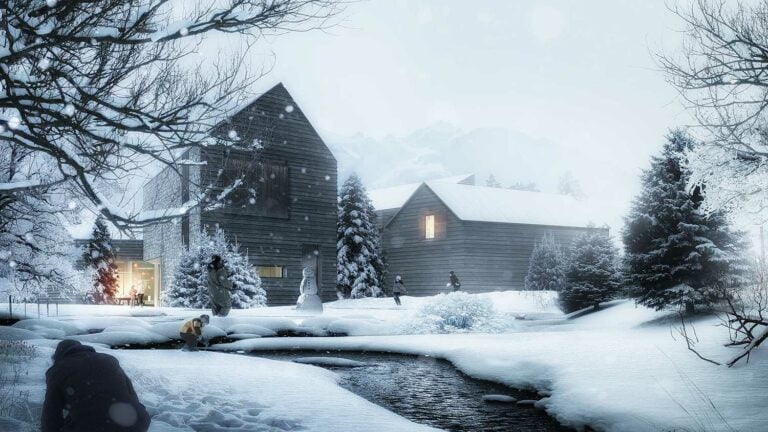
In this month’s EQ Review we are escaping to two ski chalets, one perched atop Lake Tahoe’s Donner Summit and the other in the Swiss Alps in Andermatt.
The 9,677 SF Villa Stabiello, designed by Miami-headquartered Oppenheim Architecture & Design LLP’s Principal and Lead Designer, Chad Oppenheim, is perched in the heart of the Swiss Alps in the alpine village of Andermatt. This mountain retreat, at an elevation of 4,747 feet, consists of 4 barn-style structures that are interlocked in a dynamic cluster allowing for dramatic views of the surrounding snowcapped mountains. The view in the summer of lush green valleys is equally picturesque.
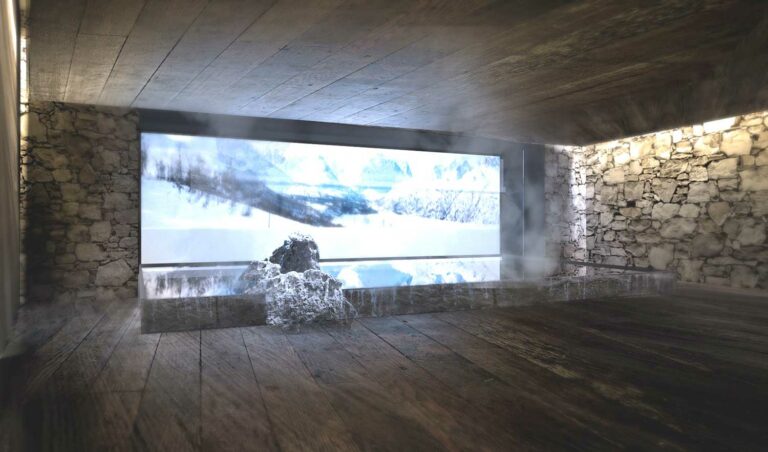
Each of the 4 spaces has a distinctive function based on its orientation and location – master suite, living area, dining and kitchen area, and guest rooms. The structure itself is built from fallen stone and reclaimed wood, formerly used as barn siding, which both furthers the way it engages all of the senses and melds with the surrounding area. It is of little wonder that the designer has drafted the concepts for fantastic homes and skyscrapers around the world, from the Alps to the Bahamas, and from Michael Bay’s L.A. Villa, to a palatial private residence in Dubai. The artfully crafted finishing touch on the Villa Stabiello is the technology that conserves energy and reduces consumption of natural resources, allowing a resident to further enjoy their stay following a tiring day of skiing.
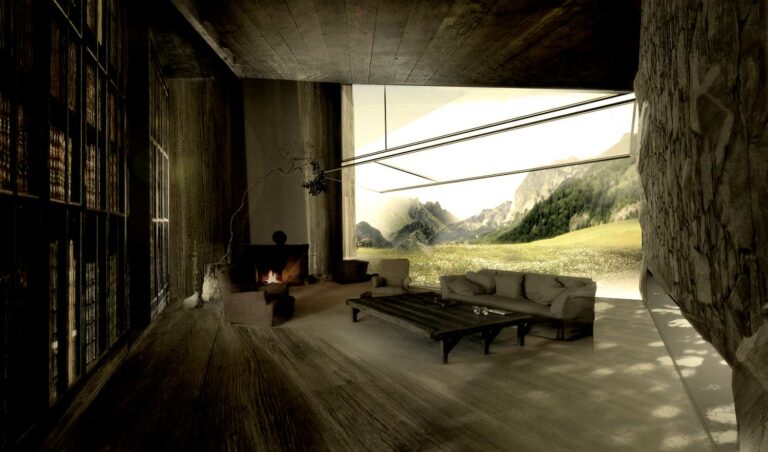
Tucked away in the mountains and nestled into a high alpine forest, Troll Hus by Mork-Ulnes Architects sits on a gentle slope at an altitude of 6,800 feet, a 2.5 hour drive northeast of San Francisco. Named Troll Hus, for the Scandinavian folklore root of creatures that dwell in remote mountains, the house is situated in close proximity to the Sugar Bowl ski resort, where snowfall can exceed 800 inches a season. The vacation house was crafted for a 3 ski-loving generation family, some of whom skied in the locale in the1940s. Mork-Ulnes Architects was commissioned to design a 5-bedroom house for a retired couple, their three children and seven grandchildren.
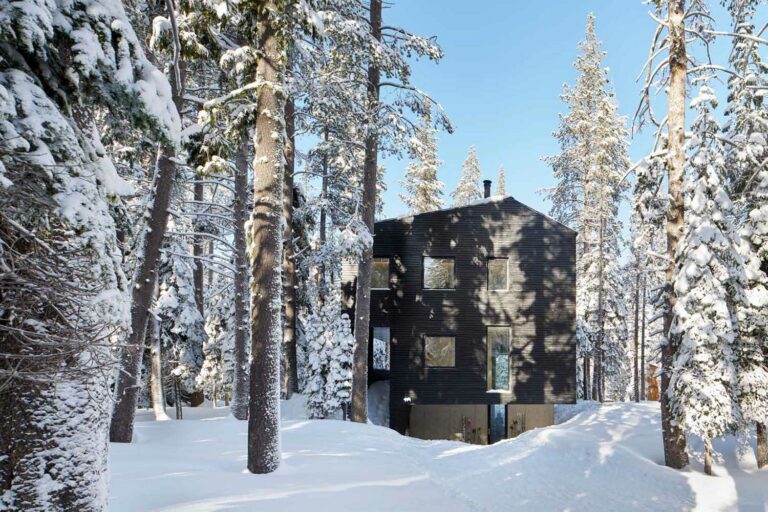
The house is elevated on a concrete plinth, allowing for a sheltered winter space to store ski gear, without bringing it indoors. The main structure was built during the summer of 2014 when trucks could access the site, then by late autumn the house was shrink wrapped so that the contractor could continue working through the cold of winter. Though easily accessible by driveway now, the contractors had to use snowmobiles and sledges to bring workers and materials to the site. Above, the plinth, which can be hidden by snow in the winter, the second floor is the house’s entry level, which also contains the “children’s’” bedrooms. The communal living area and master suite is on the third level. An open staircase, flooded with sunlight from a dramatic skylight, links all three levels of the house. The skylight is one of two set within the top level’s vaulted ceiling. The exterior, clad in pine tar-treated wood allows the house to mesh with its surrounding conifers.
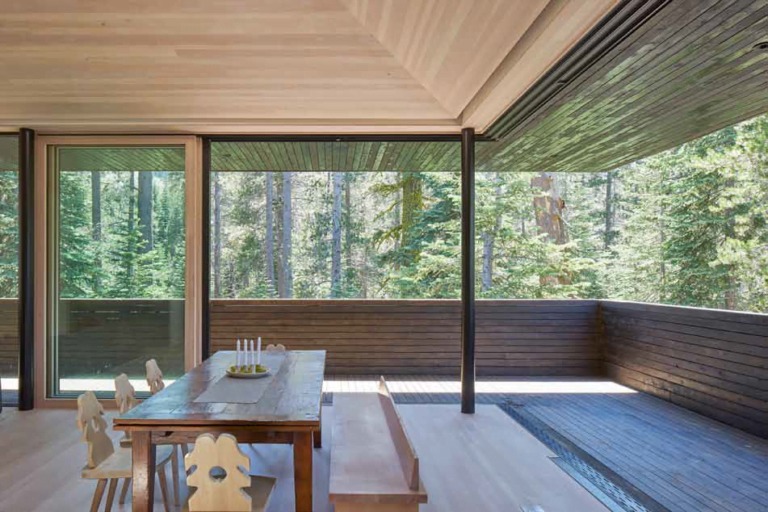
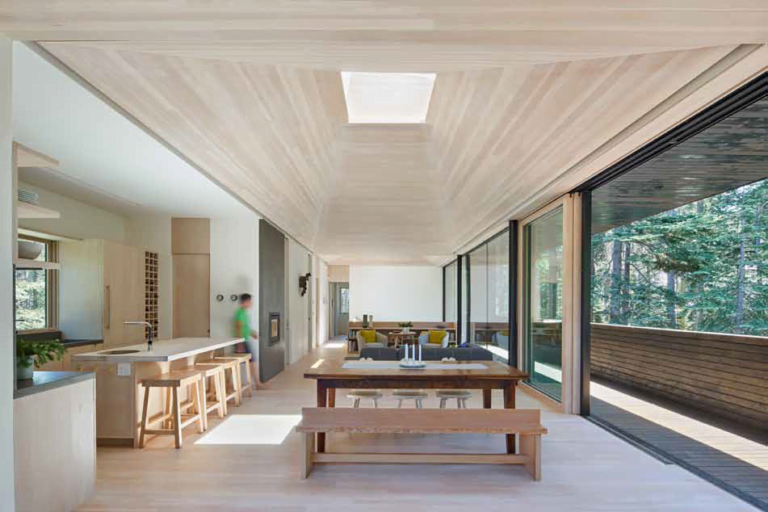
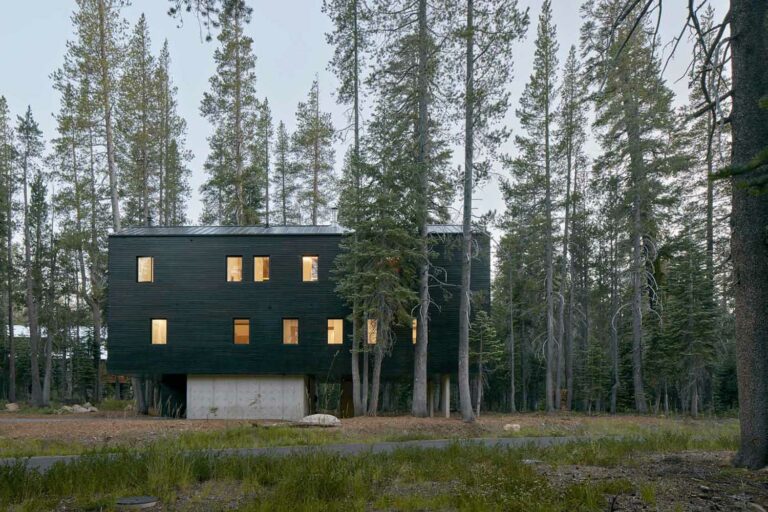
Both of these charming ski lodges, designed to leave their owners wanting nothing, are enviable destinations, so much that I’d be slightly surprised to see their residents on the slops nearby. If you ever find yourself in one such as these, there may be only one thing left to do: Sit back and let is snow, let it snow, let it snow
*Renderings of Andermatt courtesy of Luxigon and Oppenheim Architecture, and Photography of Troll Hus courtesy of Bruce Damonte



