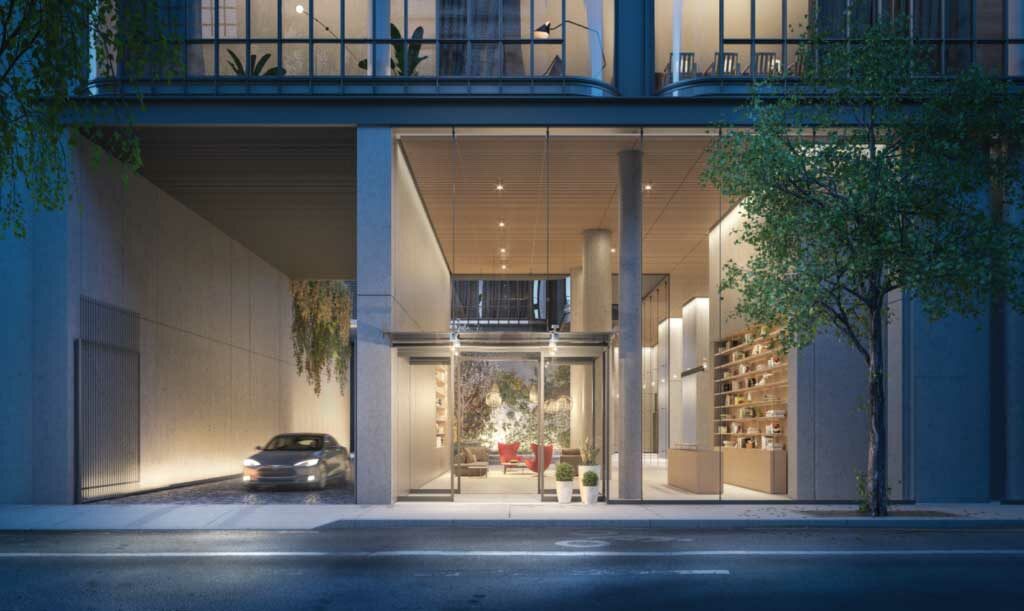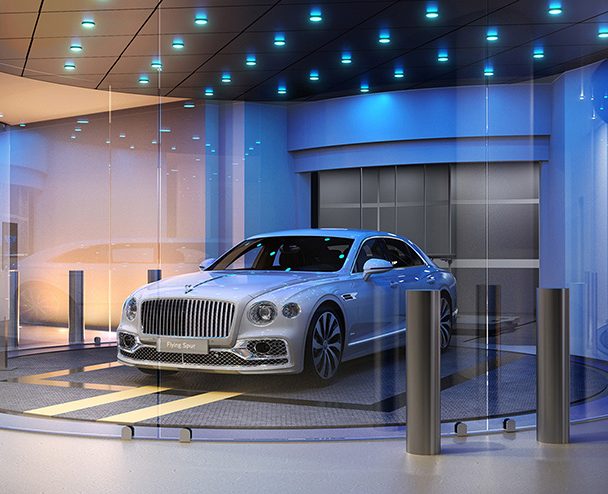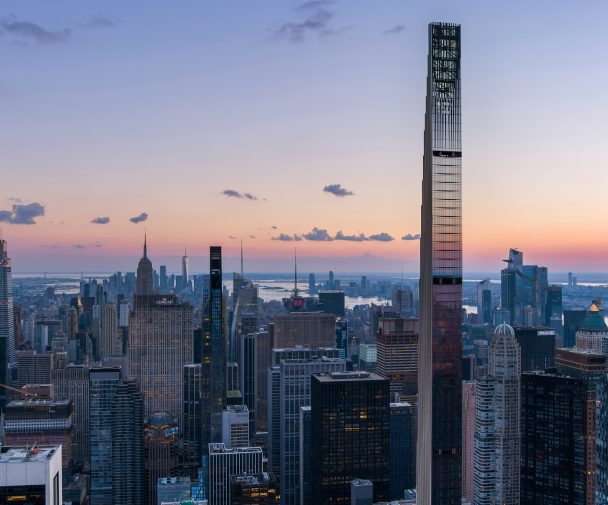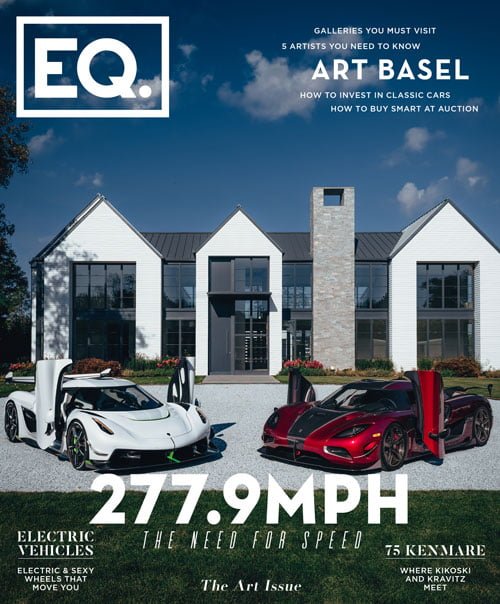
565 Broome
As Sophisticated and Distinctive as SoHo Itself
WRITTEN BY JEFFREY STEELE
Over time, the neighborhood of SoHo has evolved into a favorite of native Manhattanites and visitors alike. Starting as an enclave of modern artists, it’s grown into a destination for fineshopping, refined dining and top-flight entertainment, while losing none of its artistic sensibilities. The logical next step in SoHo’s evolution is now complete, with the unveiling of 565 Broome SoHo. This cutting-edge high-rise is designed to give residents a soothing escape from the city, while placing them at the doorstep of all that SoHo offers.
Designed by internationally acclaimed firm Renzo Piano Building Workshop (RPBW), 565 Broome is a gleaming 30-story luxury condominium with interiors by Rena Dumas Architecturer Interieure of Paris (RDAI). This building represents the New York City debut of Renzo Piano, the Pritzker Prize-winning architectural visionary Time Magazine has venerated as one of the world’s top 100 most influential individuals.

Harmony and Serenity
The 115 residences of 565 Broome range from studios to four-bedroom homes, all bearing the graceful space- and view-maximizing imprimatur of RDAI. The celebrated firm incorporated ultra-transparent glass in the windows and neutral tones as a means of conveying harmony, serenity and expansiveness. The design is complemented by the luxe amenity offerings, which extend over 17,000 square feet and deliver an exclusive, calming retreat. Among the wellness amenities are a fitness center, a heated 55-foot indoor swimming pool, changing rooms, steam rooms and sauna. A meticulously groomed outdoor terrace, interior landscaped lounge with soaring 92-foot-high ceiling, live green wall, library and wet bar and children’s playroom are among additional amenities.
A private gated driveway provides entrance to a covered porte-cochere. Even the Renzo Piano-designed parking garage, situated above street level and fully enclosed in glass, serves up drama and excitement.
Visible from the street, the automated parking system is on full, fascinating display, its unique mechanisms smoothly and gracefully lifting vehicles from street level to the higher reaches of a private climate- and humidity-controlled garage. Each space is not only expansive enough to accommodate SUVs, but also features electric vehicle charging stations. Automated technology enables owners to use a smartphone app to remotely request their vehicles, with an average arrival time of a scant 210 seconds.
Impeccable interiors
Having entrusted the exterior design of 565 Broome to RPBW, developer Bizzi & Partners Development turned to RDAI for the interiors of the condominium structure. The result of this collaboration between two powerful international architectural forces is a tower that derives its beauty from a restrained assemblage of basic elements including glass, stone and white oak. In this sense, the building pays homage to the larger surrounding neighborhood of SoHo, known for the beautiful simplicity of its cast iron architectural elements.
The clean, uncomplicated aesthetic is matched by the approach of the RPBW craftspeople called upon to build 565 Broome. The studio artisans are known for their dedication to detail and their attention to a quality construction methodology.
Nowhere is the blend of design, materials and craft on more stunning display than in the penthouses, which seamlessly combine indoor and outdoor spaces to optimize their stunning 360-degree views of the Manhattan skyline and Hudson River.
It’s fitting that the artfully designed building is placed in a nook of Manhattan known for art, and appropriate that a structure this innovative would have an address in an enclave respected for innovation. In every sense, 565 Broome SoHo is a unique and fitting addition to the neighborhood it will call home, a community unlike any other.











